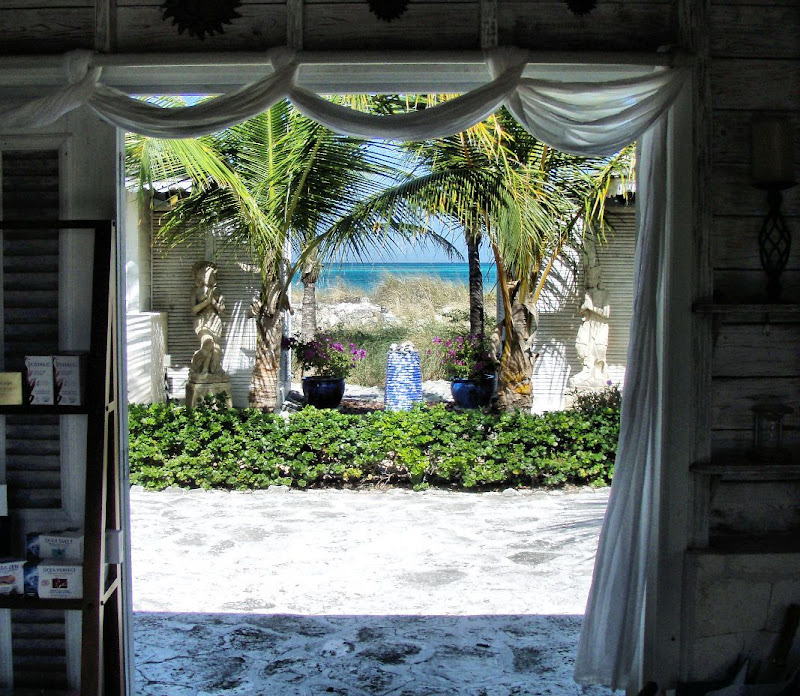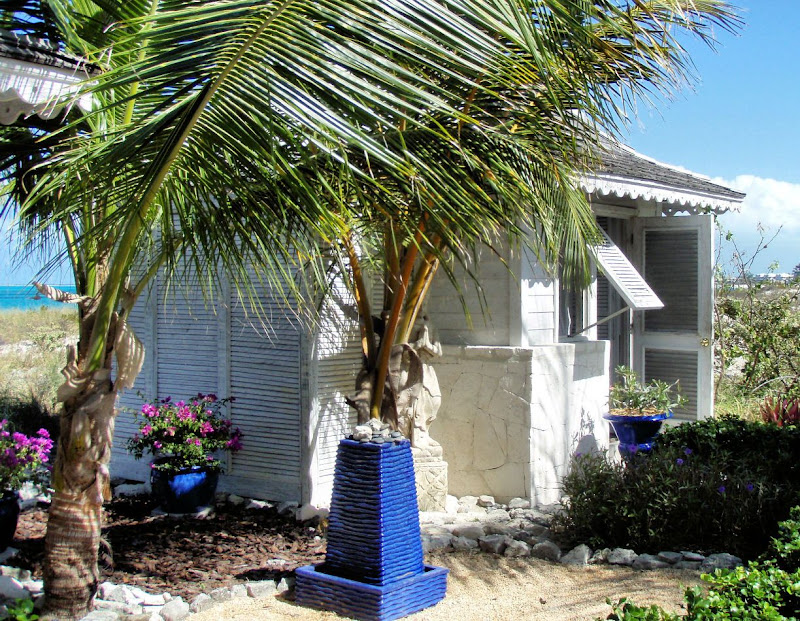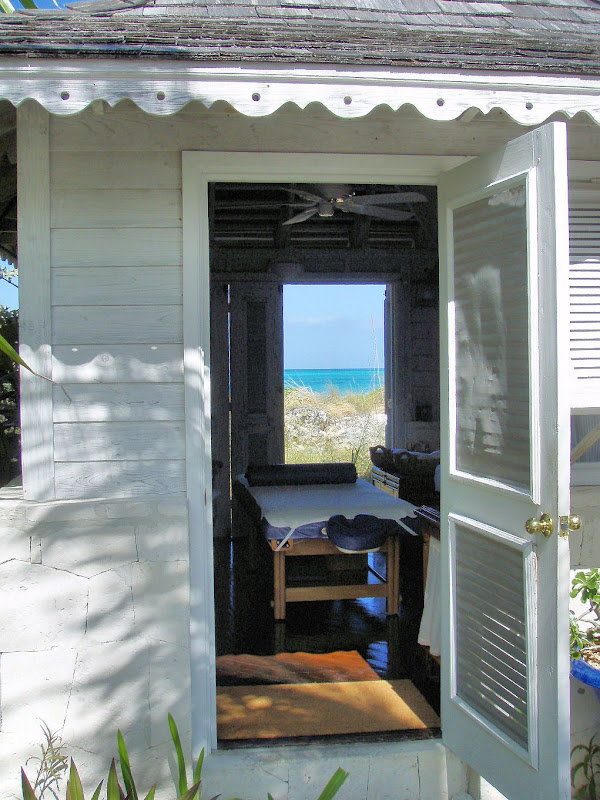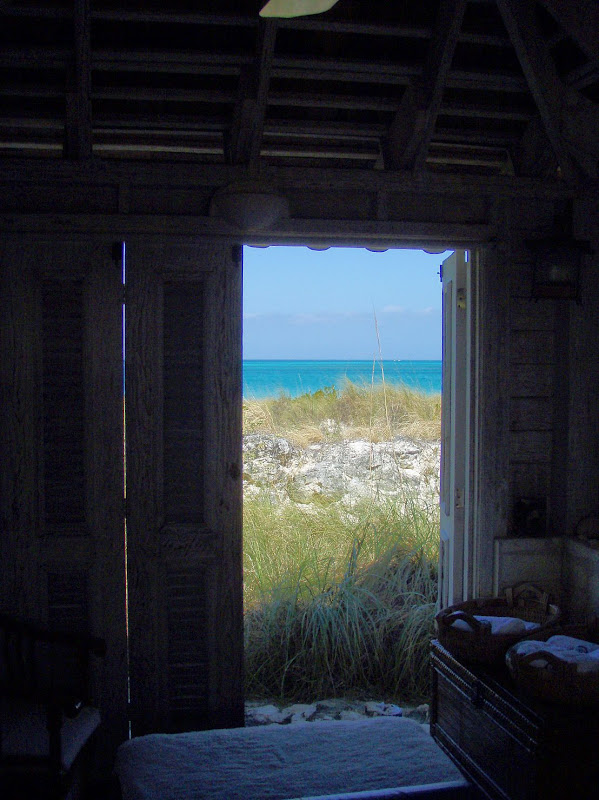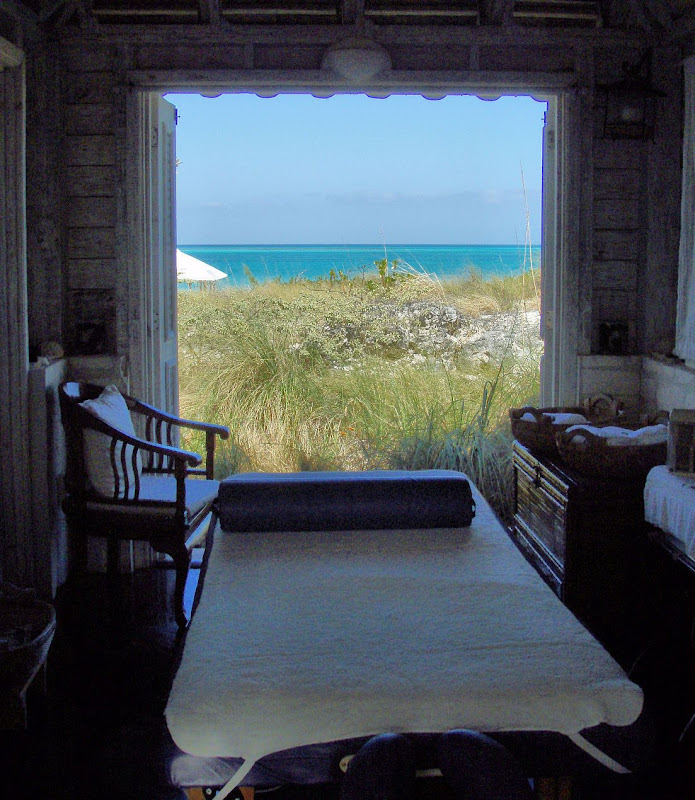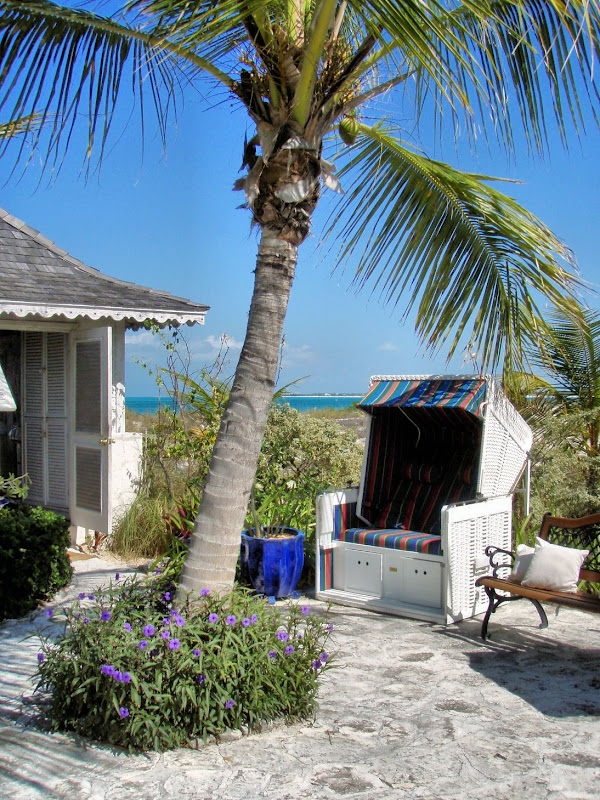
I know we take a lot of photos of the clear blue water, and the sunsets. Even after almost three years, we still stop for a moment to just absorb it. I hope we never get to the point where we ignore it, or take it for granted. It really is simply beautiful.
I mentioned that first photo was from outside the guest bathroom door. That's not meant to be confusing, we planned an outside door on the second bathroom. That way, if people are outside on the deck or patio and need to use the facilities, they can go right in without traipsing through the house to get there. Seemed like a good idea.
Here's a view from inside looking out that door:

The tile guys ( Mr. Gardiner's crew) are almost finished. They put the bathroom tiles on this week. This outside door thing should make it easier to clean, too. Sandy feet? Dripping bathing suit? No problem. Keep it out of the house.
Our own bathroom is a bit different. We opted for a glass block enclosed shower. This is the view of the inside one:

And we also used glass blocks for the outside shower:

There is a utility sink just inside that door to the left. Inside the laundry room. La Gringa has informed me that we will now have a utility sink in my workshop. An outside shower before even coming into the house. And another sink inside the door.....so basically I don't have any excuse for coming into the house dirty, dusty, or even clothed, for that matter. Now THERE's a scary thought. I am not going to even go down that mental path..
The cabinet guys ( Felix's crew) have been working, and have most of the kitchen cabinet bases in. These are a free-standing counter top, with a breakfast bar.

The counter tops are not on yet, obviously. They are a granite-looking Corian knock-off. We didn't take a photo of the kitchen cabinets along the wall, but you can see from the floor space its plenty big enough for us. We designed the kitchen with three entrances to the cooking area. So no matter what's going on, there should always be a way to get to the fridge or find a glass or snack without crowding each other. We are looking forward to getting out of this series of one and "two-butt" kitchens we have been using the past couple years.
A view from across the kitchen, and you can see where the built-in oven, glass cooktop, and microwave are going. And more cabinets. Lots of cabinets:

There's a whole nuther wall of countertop and cabinets running along the wall, to the right out ouf that photo, as well. It goes around a corner and into the utility/laundry room. Should be plenty.
If not, well, we're putting cabinets over the washer and dryer, too. And a broom closet. And a pantry. And three little attics with access. We noticed when we first came down here that a lot of houses are not designed with much in the way of storage. Very few of them have an attic, and of course none of them have a basement. We tried to address this in our own design.
One cool thing (to us, at least) that has happened is that at least one American Kestrel has found the house, and likes to perch on the wall around the sunset deck. You can just make it out sitting on the corner of the deck in this photo:

He (she?) gets a great view of the salina and surrounding hillsides. Yesterday he (I am going to call it "he", although from what we have seen they usually travel in pairs) was swooping down and grabbing these big green bugs. He brings them back to the house and devours them. La Gringa managed to get pretty close, considering this is a wild bird and is not yet used to our presence:

You can see some of the ridge development going on in Provo in the background. Thats a good long way from our new home. With nothing but wildness between us.
We have looked at the idea of naming the house ( we still need a name for it) with something Kestrel related. But up until yesterday, we were not absolutely certain that there were Kestrels in the neighborhood. Now we know. These birds used to be called "Sparrow Hawks", which is misleading. There is an European Sparrowhawk, but this is different. This is the smallest falcon in North America.
And NO, it's not going to be named "Falcon Crest".
I mentioned that while La Gringa was taking these photos, I was measuring the garage. I have put the dimensions on Google SketchUp, and am in the process of figuring out how I am going to build my workshop. I have three versions already going on, and so far this is the basic one. It's got a single workbench running the entire length of the wall:

Of course I have a lot of thought left to put into it. I will want the areas in front of the windows to be working bench, with the space between them either shelves, or possibly something like pegboard. But whatever shelves I put on the bench, I want to be able to clear it off for long lengths of material. A mast, or boom, for example.
I am not happy with the bench legs, yet. This is sturdy and simple, but its ugly where the shelf supports are.

I am thinking I will turn the vertical 2x4's so that they are flat to the wall. That way I can really attach them well to the concrete, and they will hide the two horizontal shelf supports. Something to think about. I put the entire house on SketchUp when we first started. Took me about a month. It sure came in handy when construction started, though. I was able to spot mistakes before they became issues. There are always mistakes...but this program makes you get all the measurements exactly right. No fudge factor.
So, you can see we have just been caught up in mundane day to day here. Yesterday we had to pay bills, for example. so it was "bill-paying day". Now, in the USA, you get a bill in the mail, you write a check, put it in an envelope and put a stamp on it. All done. Pay all the utilities in fifteen minutes, tops, right? Well.....Not Here. For starters, we don't get bills in the mail. Some of the utility bills get hung on the doorknob, but not all of them. Here, the procedure is for you to drive down to the provider once a month, stand in line, then tell them your name or reference number. They then look up how much you owe, and you write them a check. No mail involved. So, what would take fifteen minutes in NJ, will take about three hours here. Electric and water, telephone and internet, cable TV, storage, marina....all in different places. To pay the monthly storage for all our belongings, for example, I go to the local machine shop. No kidding. Has nothing to do with the storage company, but that's where I pay it. So to take care of all of them basically shoots half the day. But we do get to meet a lot of people standing in line. Some of them we haven't seen since the bills were due last month, when we were all standing in line together. Very social thing, this bill paying.
This morning I replaced the tongue jack on the boat trailer. The one that came with it is broken already. It's been used five times in a year, and it's busted. So I bought a new one and just finished putting it on. The shiny one is the new one:

Notice it's bigger and stronger than the original. We are learning some things here. If steel is involved, use more than you need. If moving parts are an option, get rid of them. The old jack is a swivelling model, lots of moving parts to rattle, bend, rust, and basically....fail.

It didn't even fail in this part, it was the crank itself. And the wheel. But it would fail here eventually.
The new one is an entire weight rating higher, and has as few moving parts as we could arrange:

Light and complicated.....bad... Strong and simple.....good. I wanted the trailer in good shape to haul the boat out next week. It's been in the water a year now, and I need to power wash the hull and just fix a few things. Sounds like the story of my life here. I figure on average, something of ours breaks about every 48 hours.
So, you see why we haven't posted much the past couple days. We are getting totally immersed in finishing the house, and will be back out there again this afternoon. So you might want to skip this blog for a couple weeks until we get back to normal mode after moving in. We are also looking for ideas for something to put at the end of the pergola. We are thinking a wrought-iron gate or something. Any ideas?

(you just knew I was going to stick a pergola photo in here, didn't ya..)
Also, we have ended up with this "bonus room" space under the walkway between the house main floor and the roof of the garage. Excuse me, I meant to say "Sunset Deck". It's the roof of the garage. But we have this cool little open area between two rows of arches. If we can't think of something else, it may be relegated to people who want a quiet place to stretch out in a hammock in the shade, and read while the sea breeze blows through....
In this direction, there will be sunsets. Centered in the arch:

And in this direction, there will be sunrises:

I guess there are worse things.



















